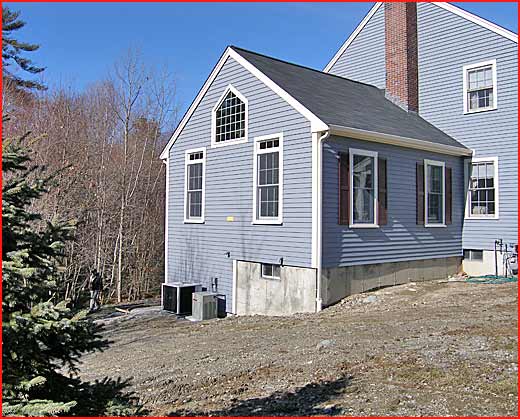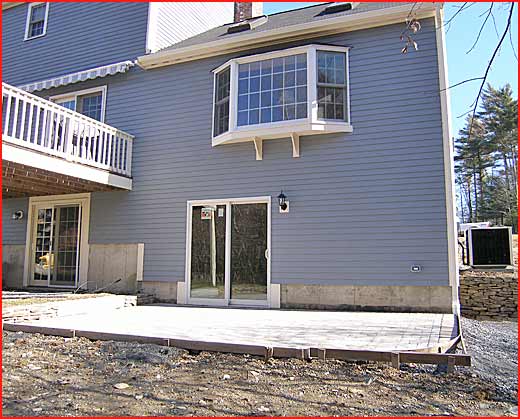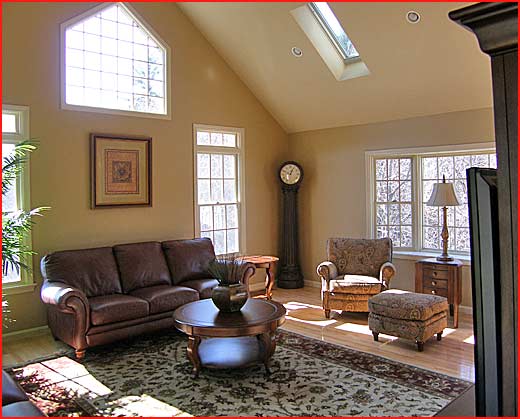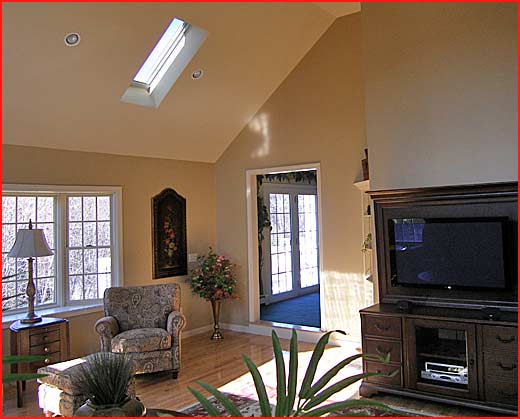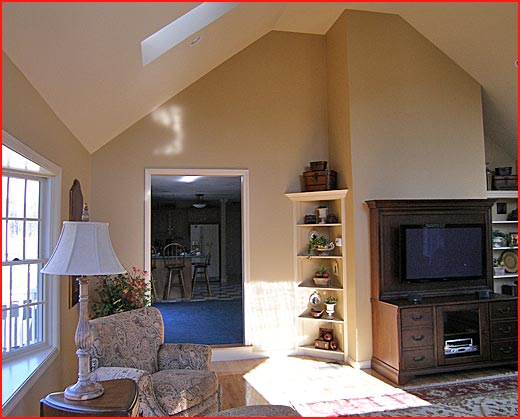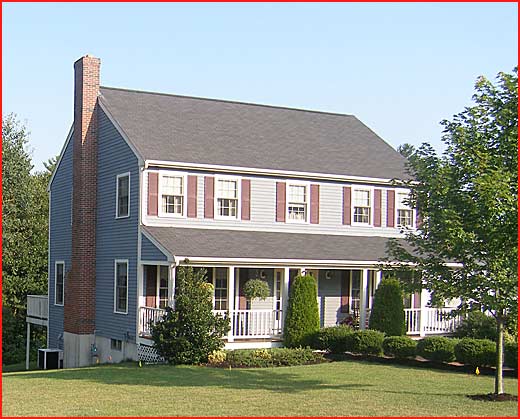Designed and built a 20'x20' Family room addition with a full walkout basement. We added a warm air heating system with central A/C. Ryan Design Build & Renovation Inc. strives to put its unique stamp on every project, large or small. We opened up this 400 SF by adding soaring cathedral ceilings. Natural sunlight pours in through electric Velux skylights and large custom Andersen windows in the gable end. We constructed beautiful custom bookcases on site, which flanked a state of the art media center. Our commitment to creativity doesn't end when the last nail is driven in. Our interior design team worked with the homeowner to create a rich palette of color for the new living space. These warm tones combined with the beautiful 2 ¼" strip oak floors provide a warm, comfortable environment perfect for reading a book or watching a favorite movie with the family. |
