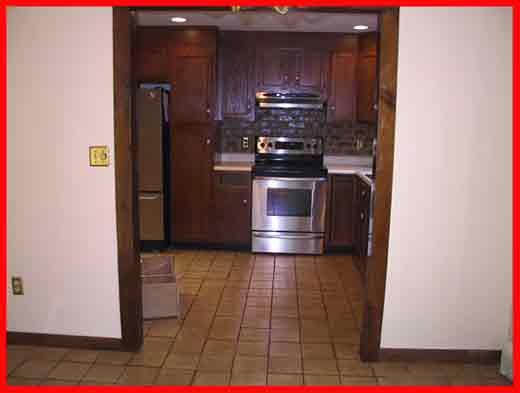 |
| Before photos of existing kitchen. |
 |
| Before photos of existing kitchen. |
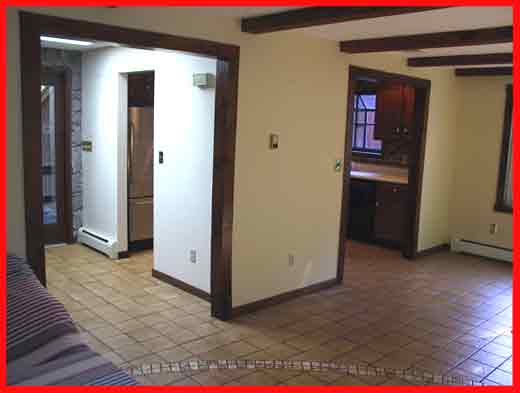 |
| Before photos of existing kitchen. |
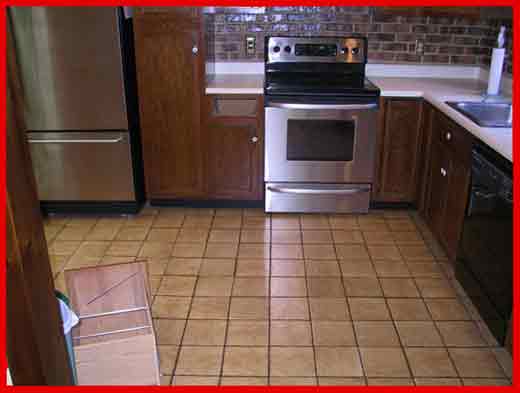 |
| Before photos of existing kitchen. |
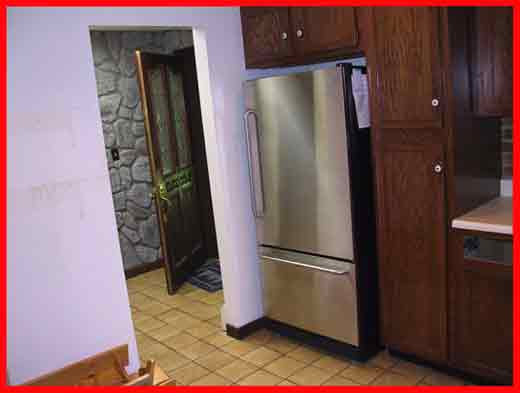 |
| Before photos of existing kitchen. |
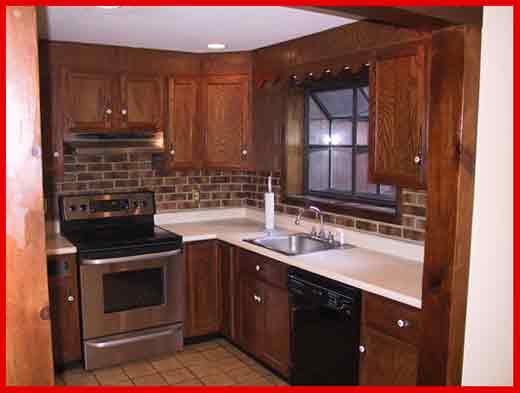 |
| Before photos of existing kitchen. |
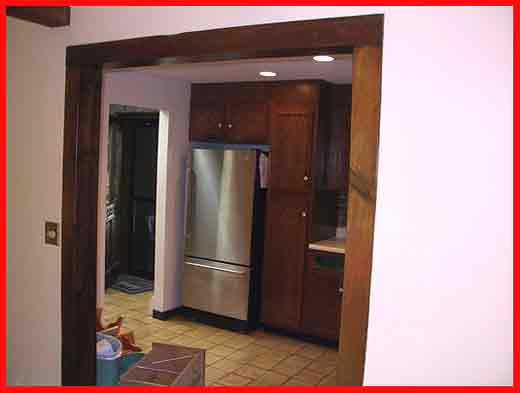 |
| Before photos of existing kitchen. |
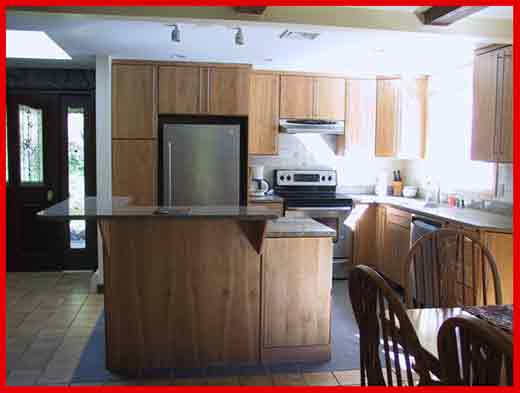 |
| Completed shots of new kitchen. |
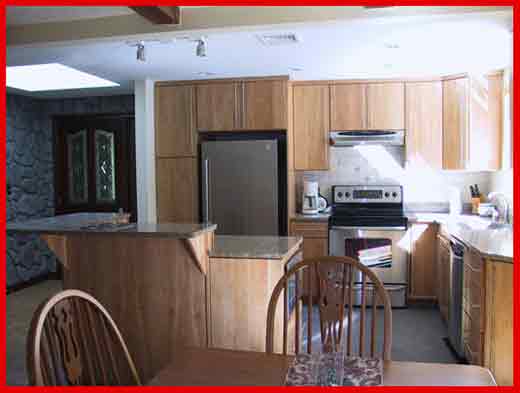 |
| Completed shots of new kitchen. |
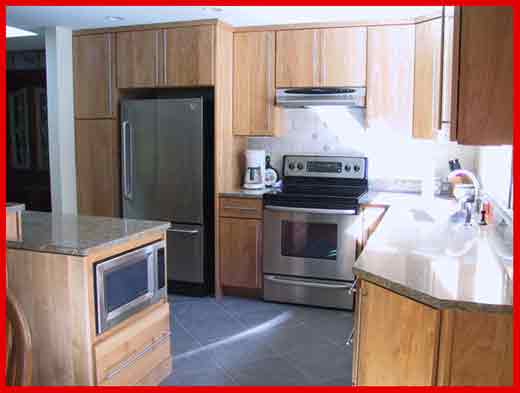 |
| Completed shots of new kitchen. |
|
||||||||||||||||||||||||||||||||||
|
||||||||||||||||||||||||||||||||||