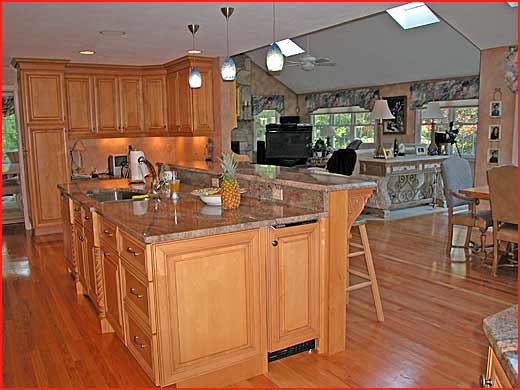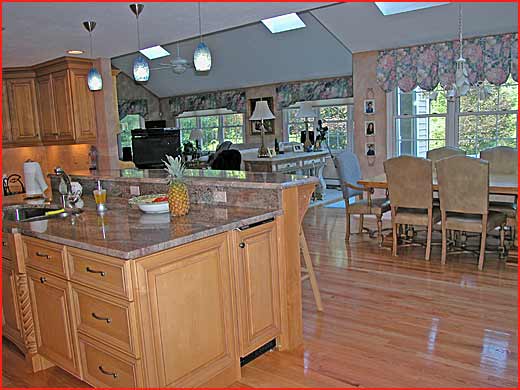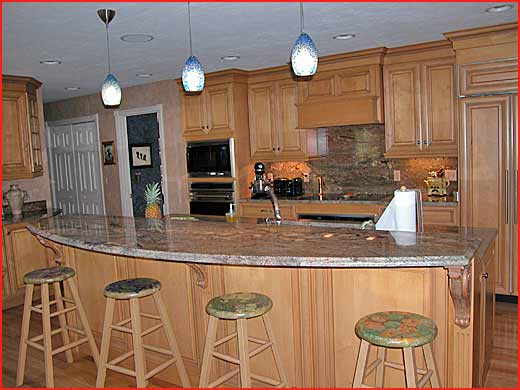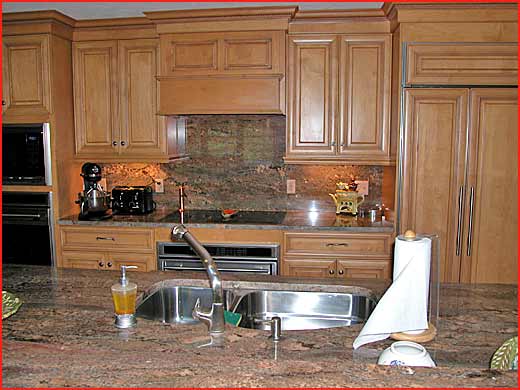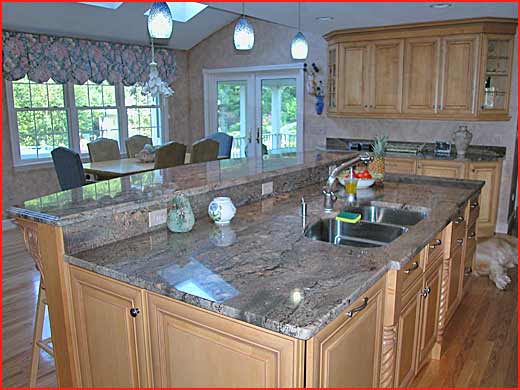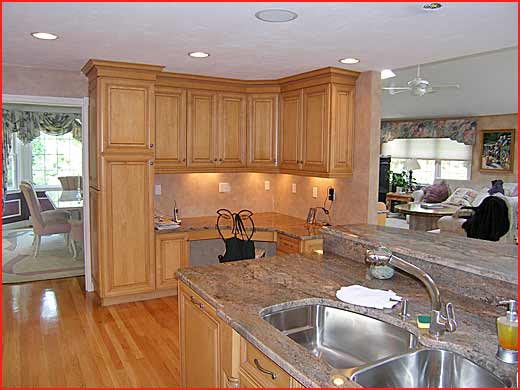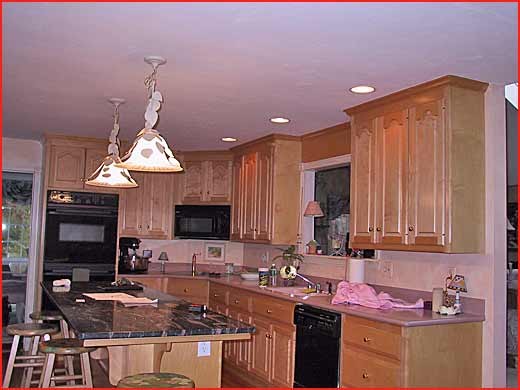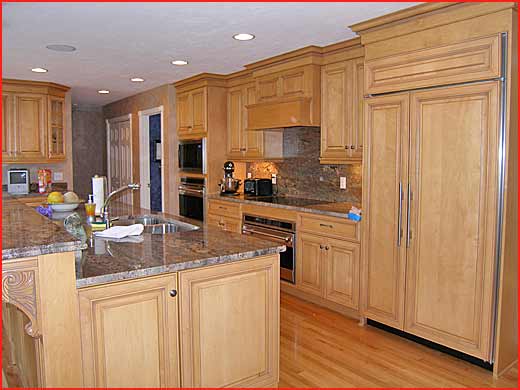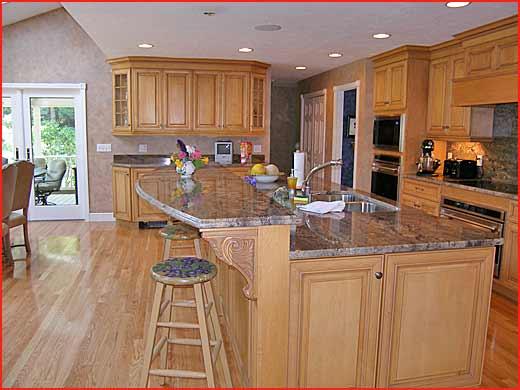This was one of our favorite projects at Ryan Design Build & Renovations, Inc. Not only did we provide the client with a beautiful new living space, we changed the way they live. Our trademark creativity is seen in every aspect of this project. Aside from finally obtaining their dream kitchen, the clients' main goal was to improve traffic flow and accessibility in what they felt was a claustrophobic, cut up area. Ryan Design Build & Renovations, Inc. was able to accomplish this goal by gaining space through major structural and clever design changes. We began by boldly eliminating a bearing wall that separated the kitchen from the family room. We seamlessly blended the two rooms by hiding a 23' steel beam in place of the wall. Off the kitchen, a 3–season room was accessible only through an out of the way door in another part of the home. We removed a mullion window and installed an Andersen 6' French door to provide access to the room from e kitchen eating area, which provided uninterrupted traffic flow throughout the 1st floor living space. The centerpiece of this “free-flowing” living space is, of course, the newly renovated kitchen. The job included adding 2¼" strip oak floors, Candlelight Cabinetry, granite countertops and backsplash and Wolfe appliances. A new two-tier center island comfortably accommodates six adults. |
